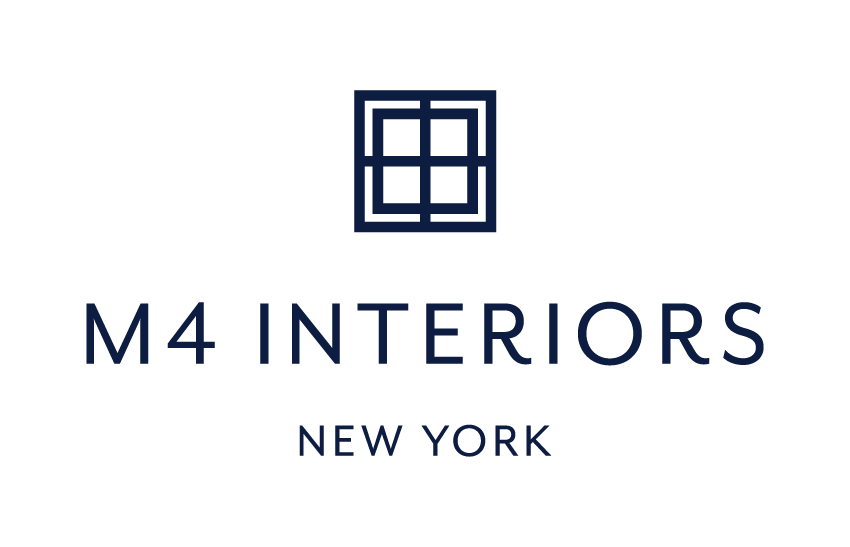
At M4 Interiors, we understand how people move through and interact with their environments - and how thoughtful design can shape experiences, support independence, and influence positive outcomes.
Our diverse expertise allows us to approach every project with a well-rounded perspective - blending creativity, technical knowledge, and user-centered thinking. We consider not just how a space looks today, but how it can flex and evolve with the needs of its users over time.
We offer comprehensive solutions for:
Multi-Residential Housing
Amenity spaces and public interiors in apartment buildings, co-ops, condominiums, and senior living communities.
Healthcare and Wellness Environments
Design for private practices, clinics, wellness centers, behavioral health environments and assisted living facilities.
Workplace Interiors
Private offices and shared workspaces.
Private Residential Projects
Medical Foster Homes and renovation planning and design tailored for long term independent living and aging in place.
The Difference
Your Space, Your Story
Our clients’ needs and visions inspire M4 Interiors designs and drives our work. We begin by listening carefully, then through thoughtful analysis and meticulous planning, we develop strategic solutions that integrate the desired aesthetics, functionality, and budget.
Working with M4 Interiors includes:
Defining Project Scope & Objectives
Existing Conditions Measurement & As-Built Drawings
Master Planning Research & Analysis
Design Concept & Space Planning
Cost Estimating Related to Design Options
Value Engineering & Cost Optimization
Consultant Coordination & Management
Interior Design / Materials & Finishes Specifications
Custom Millwork & Furniture Design
Electrical / Lighting Design & Smart Technology Integration
Procurement of Goods and Services
Bid Package Preparation & Evaluation Assistance
Construction & Installation Time, Cost, & Quality Management
portfolio upon request







